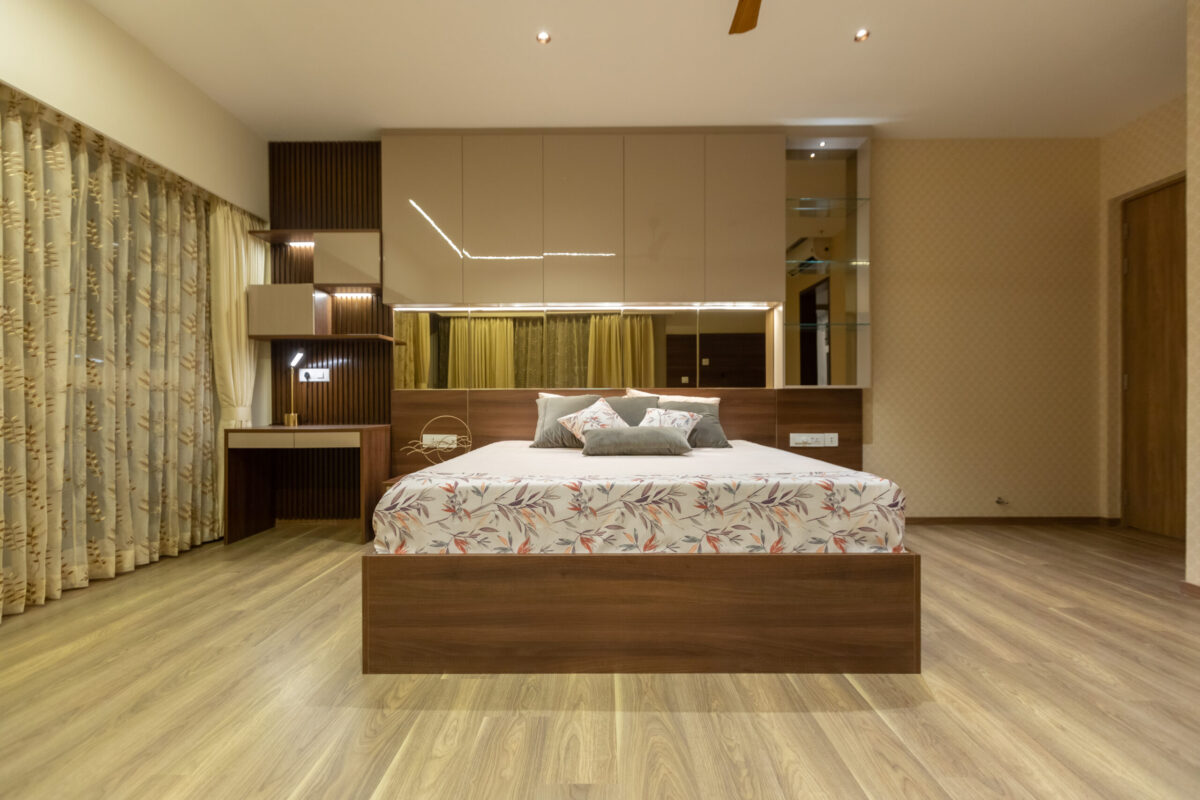The client sought functionality alongside luxury at SNN Claremont’s 4BHK. Our design meets this demand by seamlessly blending sophistication and comfort.
Project Description
The client sought functionality alongside luxury at SNN Claremont's 4BHK. Our design meets this demand by seamlessly blending sophistication and comfort. Using wood, beige, and grey, we create a timeless ambiance. Meticulously crafted interiors ensure functionality, while Whiteteak's dropdown lights add opulence. Every corner, from living areas to bedrooms, exudes refined luxury, transforming the space into a functional sanctuary where style and comfort converge effortlessly.









