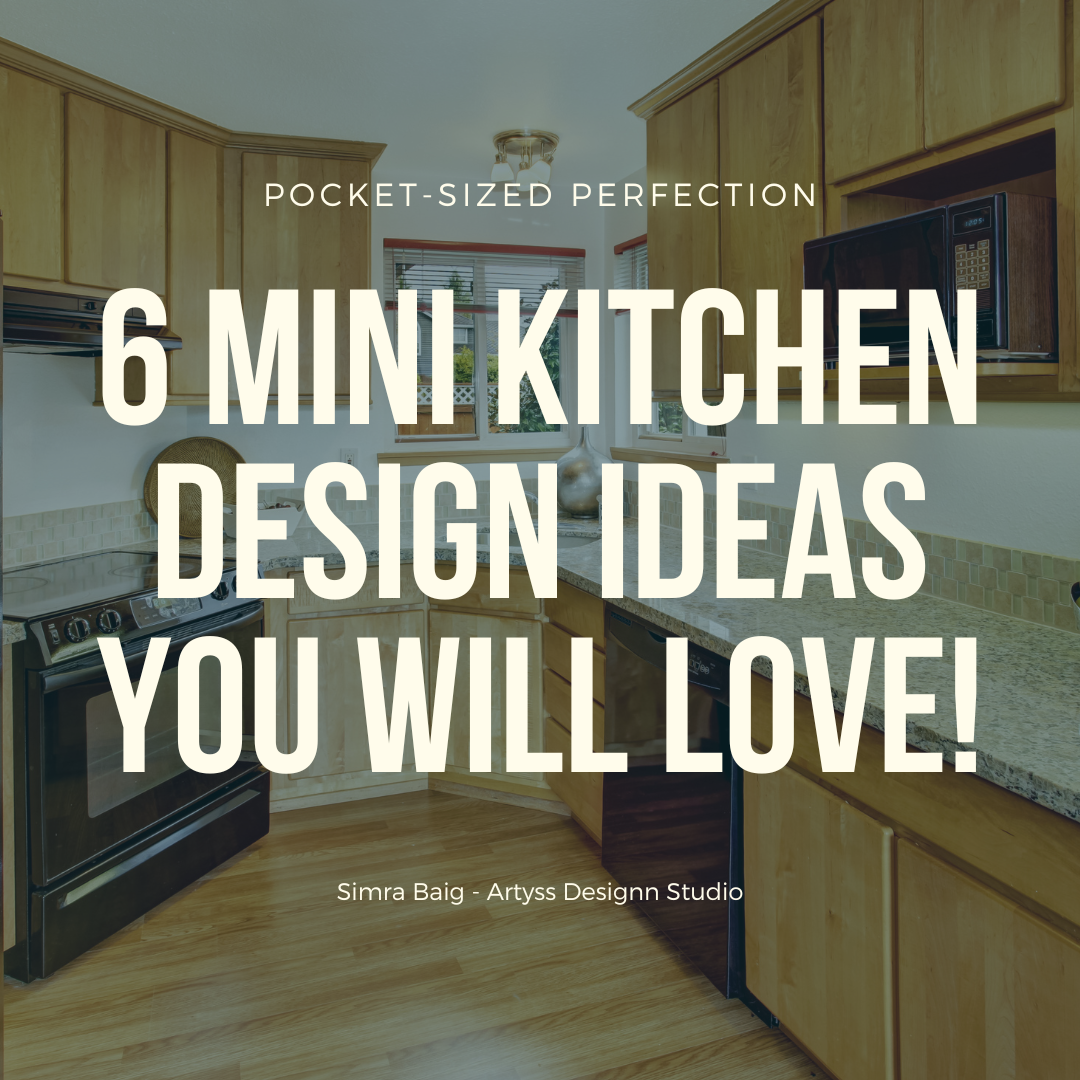Pocket-Sized Perfection: 6 Mini Kitchen Design Ideas You Will Love!

Hello, kitchen enthusiasts! I’m Simra, an interior designer at Artyss Designn Studio, and I have some exciting ideas to share with you today. If you’ve ever been frustrated by cluttered kitchen corners or struggled to find that one ingredient in the chaos, then you’re not alone! As a designer, one of my favorite challenges is transforming small kitchens into functional, organized spaces that are both stylish and efficient.
Let’s face it: kitchen clutter is a universal struggle. You know the feeling—you’re searching for the sugar, but instead, you pick up the salt. Or you’re hunting for the rice jar, but you end up with the flour container in hand. If this sounds familiar, it’s time to think about how we can make kitchen spaces not just prettier, but smarter. And that’s where some clever kitchen storeroom design ideas come in.
Here are 6 mini kitchen design ideas that will help you declutter, stay organized, and keep everything you need right at your fingertips.
1. Kitchen Storeroom Design with a Pop of Yellow Shelving
Bright colors can bring a lot of energy into a space, and yellow does just that! If you’re looking for a way to infuse some fun into your kitchen storage, this design will do wonders. Open shelving makes it easy to see exactly what you have, so no more digging around in dark cabinets for that elusive ingredient.
The beauty of this design lies in the yellow shelving—it’s not only cheerful but helps to create a sense of order. You can even use crates or baskets on these shelves to neatly organize items like spices, condiments, and grains. The best part? It’s both functional and aesthetic, making your storage solutions work double time without compromising on style.
2. Modern Kitchen Storeroom Design in White and Grey
For a sleek, contemporary look, this white and grey color palette is perfect for your kitchen storeroom. The minimalistic design creates a clean, uncluttered vibe, and the open shelving gives you easy access to your daily essentials.
This design maximizes the space by cleverly incorporating cabinets for bulkier items like flour bags or cooking pots. The shelves are ideal for storing your colorful spice jars, coffee mugs, and those cute decorative items that deserve a place in your kitchen. It’s functional, chic, and gives the illusion of a larger space—perfect for small kitchens!
3. Bold Black Walk-In Kitchen Storeroom Design
If you’re someone who loves a little drama and sophistication in your kitchen design, this bold black walk-in pantry might just be the solution. The black cabinets, paired with a warm wooden countertop, create a strong yet elegant design.
One of the coolest features here is the sliding door, allowing you to choose whether you want to show off your beautifully designed pantry or keep it hidden when you’re not entertaining. Inside, there’s ample room for everything, including a wine rack for those who enjoy a good bottle of wine at dinner. It’s a space that’s as stylish as it is functional—ideal for organizing your kitchen essentials and adding some flair.
4. Small Kitchen Storeroom Design with Clever Storage Solutions
Don’t have a lot of space? No problem! If you live in a compact home, try using the space under the staircase for a creative kitchen storeroom. It’s a clever way to utilize what would otherwise be wasted space.
Pull-out shelves are the stars of this design, providing easy access to even the smallest items, and they can hold heavy kitchen items, too. The multi-level storage makes the most of your space while keeping everything within arm’s reach. This design is ideal for those who want efficient storage in a small footprint.
5. Kitchen Storeroom Design Idea with a Secret Pantry
Imagine having a secret pantry hidden in plain sight. That’s exactly what you get with this pull-out kitchen storeroom design. It looks like just another cabinet when closed, blending seamlessly with your kitchen decor. But once you pull it out, an entire organized world of storage is revealed.
Perfect for storing pots, pans, jars, and pantry essentials, this hidden gem not only organizes your kitchen but adds a sense of mystery and surprise to the room. It’s a great design if you love functional spaces with a bit of wow factor!
6. Corner Kitchen Storeroom Design: Making the Most of Every Inch
Corners often end up being the most underutilized spaces in a kitchen, but they have so much potential. By designing a kitchen storeroom that utilizes these tricky corners, you can add more storage without taking up any extra floor space.
Consider installing lazy susans or corner pull-out shelves to make your pantry items more accessible. This makes use of the unused corner space while ensuring everything is neatly organized and easy to access.
Transform Your Small Kitchen Into a Storage Heaven
There you have it! With these clever kitchen storeroom design ideas, you can transform your small kitchen into an organized, clutter-free space that feels bigger and more efficient. From bright shelving to hidden pantries, there’s no limit to what you can do with your kitchen design.
At Artyss Designn Studio, we love creating functional spaces that make everyday life easier. Whether you’re looking for mini kitchen design ideas or need help maximizing storage, our team of experts is here to help bring your vision to life.
Have a specific design challenge in mind? Feel free to reach out to me at Artyss Designn Studio—I’d love to help make your kitchen storage dreams a reality!




