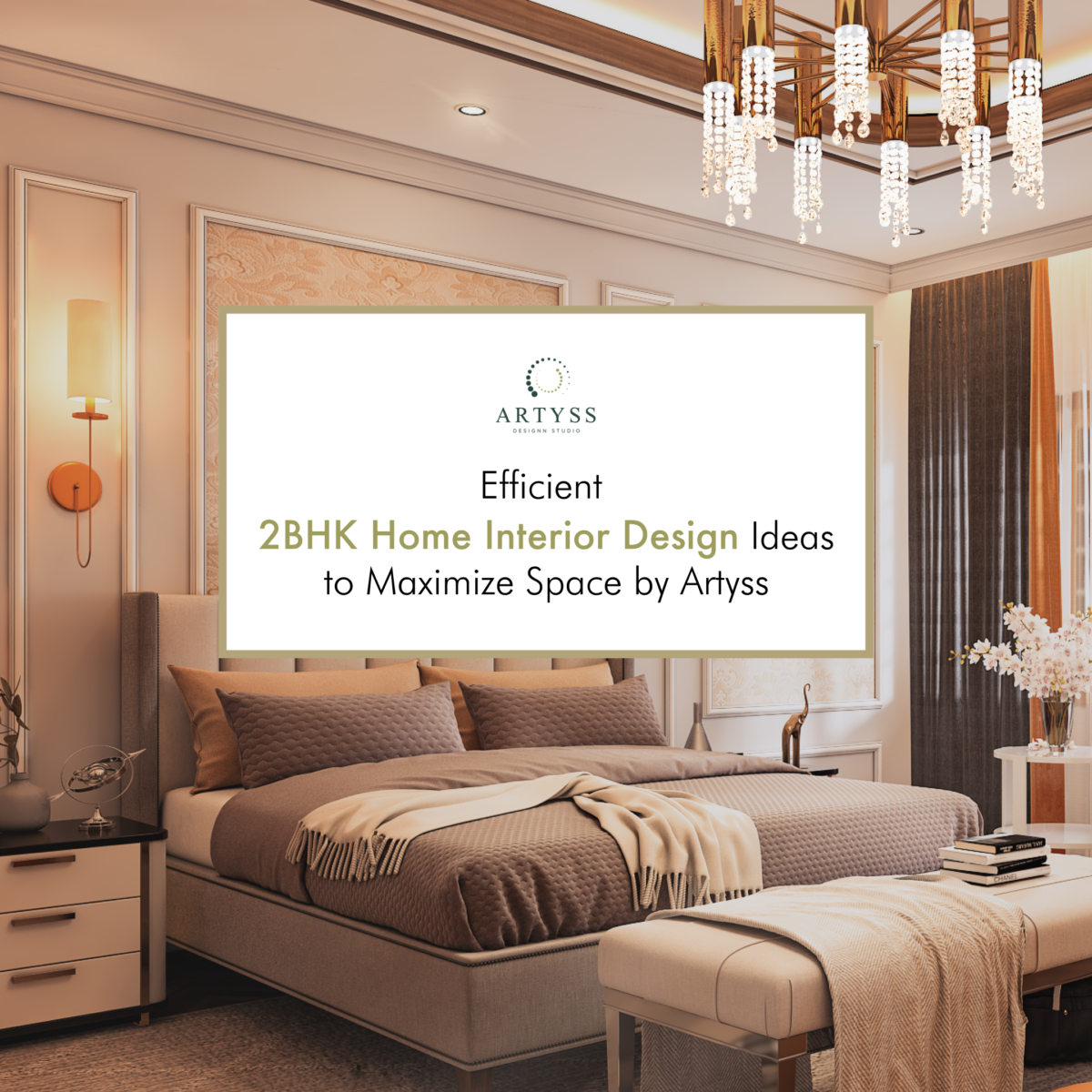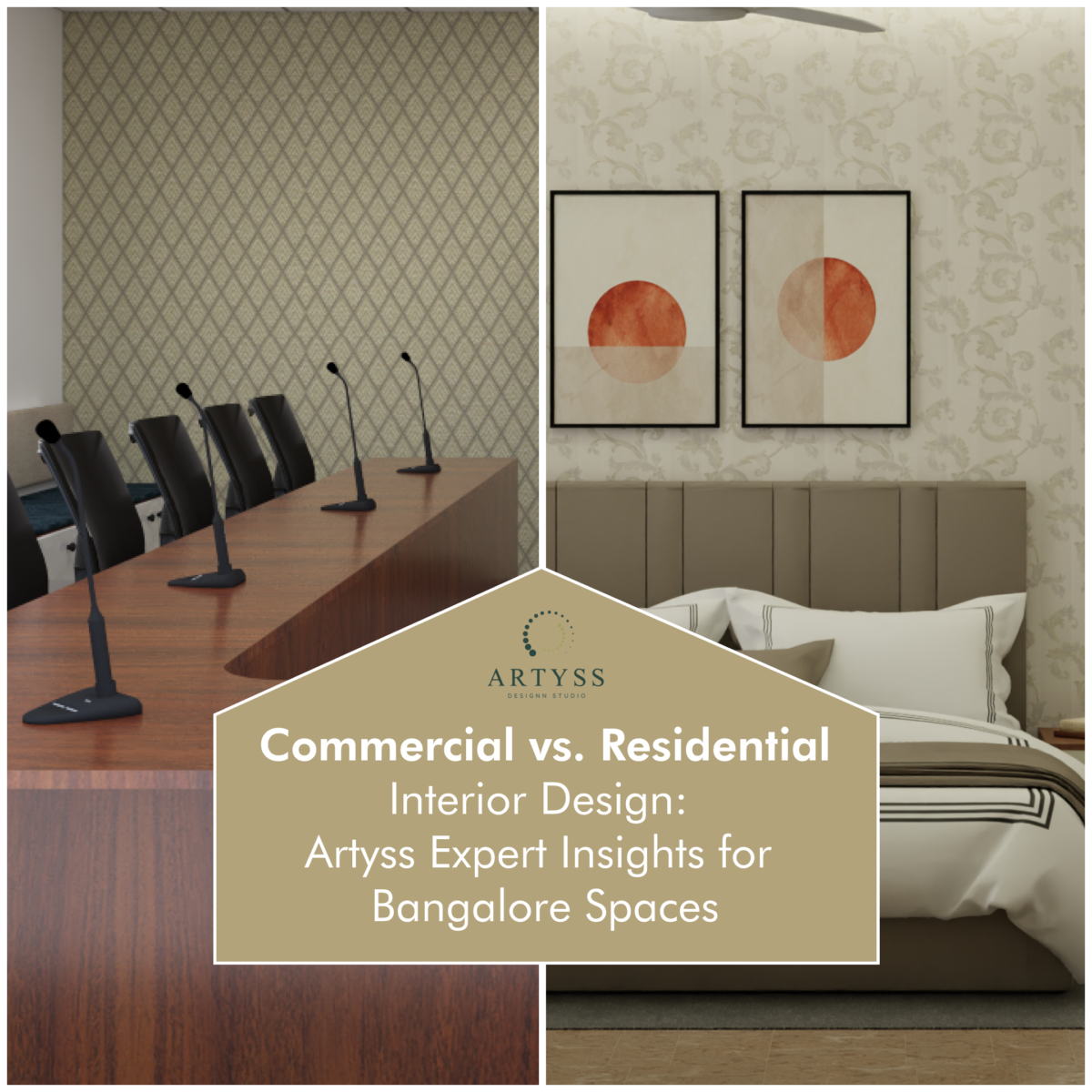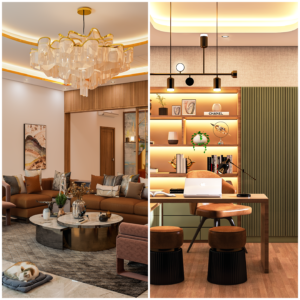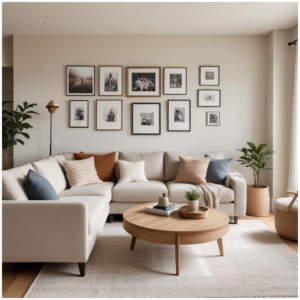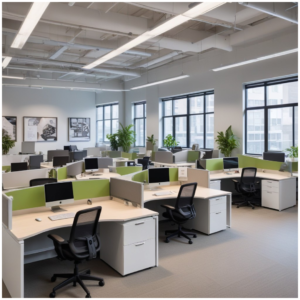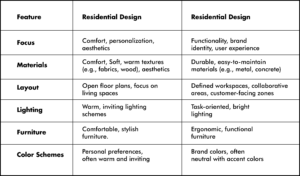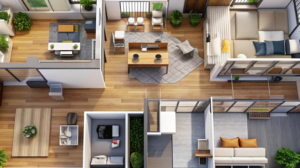
Designing a 2BHK (2 Bedroom, Hall, Kitchen) home is an exciting opportunity to create a personalized haven. However, the limited space presents unique challenges that require innovative solutions. Artyss, a renowned interior design firm, is here to share expert tips and creative ideas to help you maximize your 2BHK’s potential and transform it into a stylish, comfortable, and efficient living space.
Space Optimization Tips and Layout Suggestions
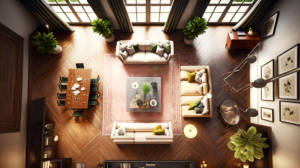
In a 2BHK apartment, every square foot matters. Strategic space planning is essential to create a layout that feels spacious, organized, and welcoming.
- Embrace Open-Concept Living: Whenever possible, opt for an open floor plan that eliminates unnecessary walls between the living room, dining area, and kitchen. This design choice enhances the flow of natural light, creates a sense of openness, and makes the space appear larger.
- Smart Zoning with Furniture: Define distinct zones within your living area using furniture placement, area rugs, or even subtle changes in flooring materials. This not only adds visual interest but also ensures each area has a clear purpose.
- Minimalist Design Approach: A clutter-free environment is key to making a small space feel bigger. Embrace a minimalist design aesthetic with clean lines, simple furniture, and a curated collection of decorative items.
- Clever Storage Solutions: Integrate ample storage solutions to keep your belongings organized and out of sight. Consider built-in cabinets, wall-mounted shelves, ottomans with storage compartments, and beds with drawers underneath.Utilizing Multifunctional Furniture for Practicality

Multifunctional furniture is a game-changer for 2BHK homes. These versatile pieces serve multiple purposes, saving space and enhancing functionality.
- Sofa Beds: A comfortable sofa that converts into a bed is perfect for accommodating overnight guests without sacrificing valuable living room space.
- Storage Ottomans: Ottomans with built-in storage can double as coffee tables or extra seating while providing a convenient place to store blankets, pillows, or other items.
- Extendable Dining Tables: A dining table that can be extended when needed is ideal for hosting gatherings without taking up permanent space in your dining area.
- Wall-Mounted Desks: A wall-mounted desk that folds away when not in use is an excellent space-saving solution for small home offices or study nooks.
Color Schemes and Lighting Ideas for Enhancing Space
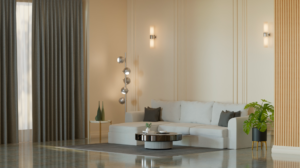 The right colors and lighting choices can significantly impact the perceived size and ambiance of your 2BHK home.
The right colors and lighting choices can significantly impact the perceived size and ambiance of your 2BHK home. - Light and Neutral Colors: Opt for light and neutral shades for walls and larger furniture pieces. This will reflect natural light and create a feeling of airiness.
- Pops of Color: Introduce pops of color through accent walls, throw pillows, artwork, or other decorative elements to add personality and vibrancy without overwhelming the space.
- Layered Lighting: Combine ambient, task, and accent lighting to create a well-lit and inviting atmosphere. Dimmer switches can help you adjust the lighting to suit different moods and activities.
- Mirrors: Strategically placed mirrors can visually expand your space and reflect natural light, making it appear brighter and more spacious.
Conclusion

Designing an efficient 2BHK home involves a blend of creativity, practicality, and strategic decision-making. By implementing space-saving techniques, incorporating multifunctional furniture, and selecting the right colors and lighting, you can transform your compact space into a functional and beautiful sanctuary. Artyss is dedicated to helping you realize your interior design vision, providing expert advice and personalized solutions to maximize the potential of your 2BHK home. Contact us today to get started on your home transformation journey!




